Lincoln Park Bathroom: Tile selection and designs!
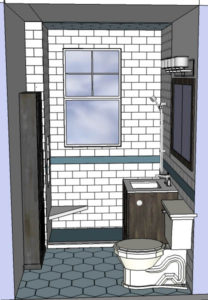
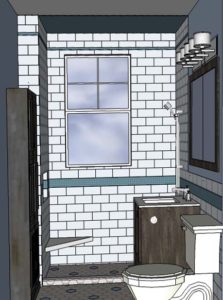
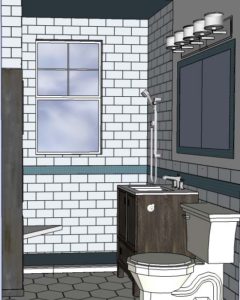
After presenting two design concepts for the bathroom renovation in Lincoln Park, my client needed some time to think it over. It is always a good idea to review your goals, needs and budget before making the final selections. Design is a process that takes time and thought, especially for renovation projects which require bigger budgets.
In the end, it was decided to keep the space as open as possible with a sliding glass door and to increase storage by including a custom cabinet above the radiator cover. The cabinet will be integrated into the radiator cover for a seamless look.
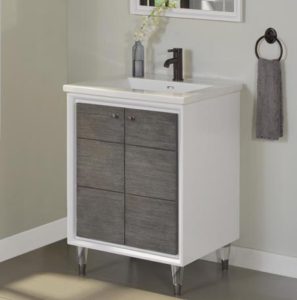
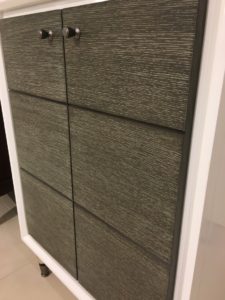
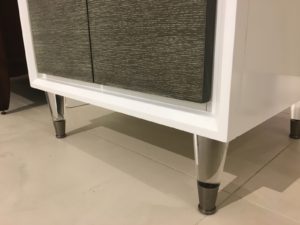
With the layout determined, the tile and fixtures can be selected. The vanity is a good place to start. It will ground the room and be a strong design element and direct the rest of the selections.
One that particularly caught our eye is the Park Central from Fairmont. Different from what we originally envisioned—a smooth white cabinet with silvered oak doors on acrylic legs–it will add a touch of warm modern to the transitional design.
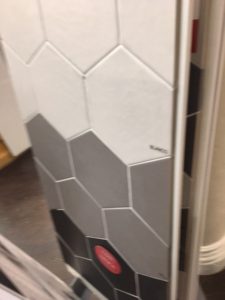
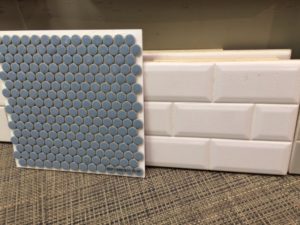
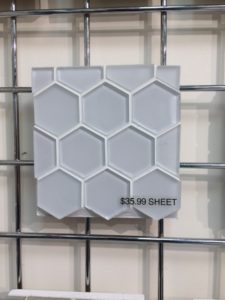
Bathrooms require a lot of tile and with so many options of size, shape, color and texture, it can seem daunting at first. I advise my clients to slowly look around and make note of what catches your eye. As we do this, ideas arise and we start to put different elements together. Below are some our top picks which include hexagons, penny rounds and subway tile. The updated colors and sizes of traditional shapes will create the perfect old/new balance. The drawings above show two different tile design ideas.
Check back next time to see the final tile selections and designs!



